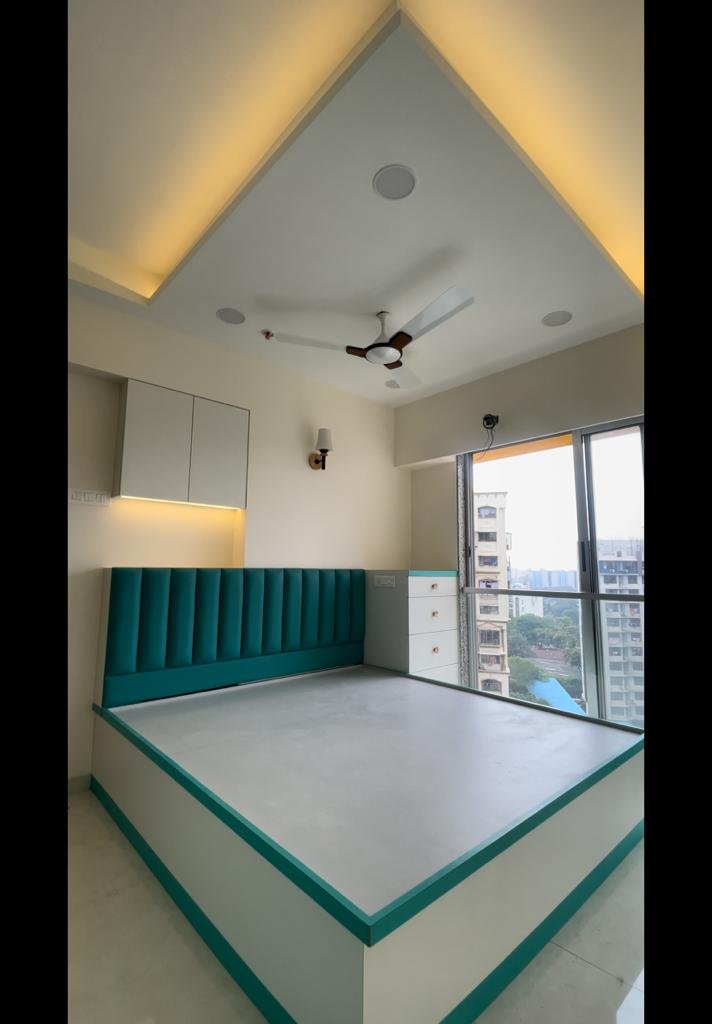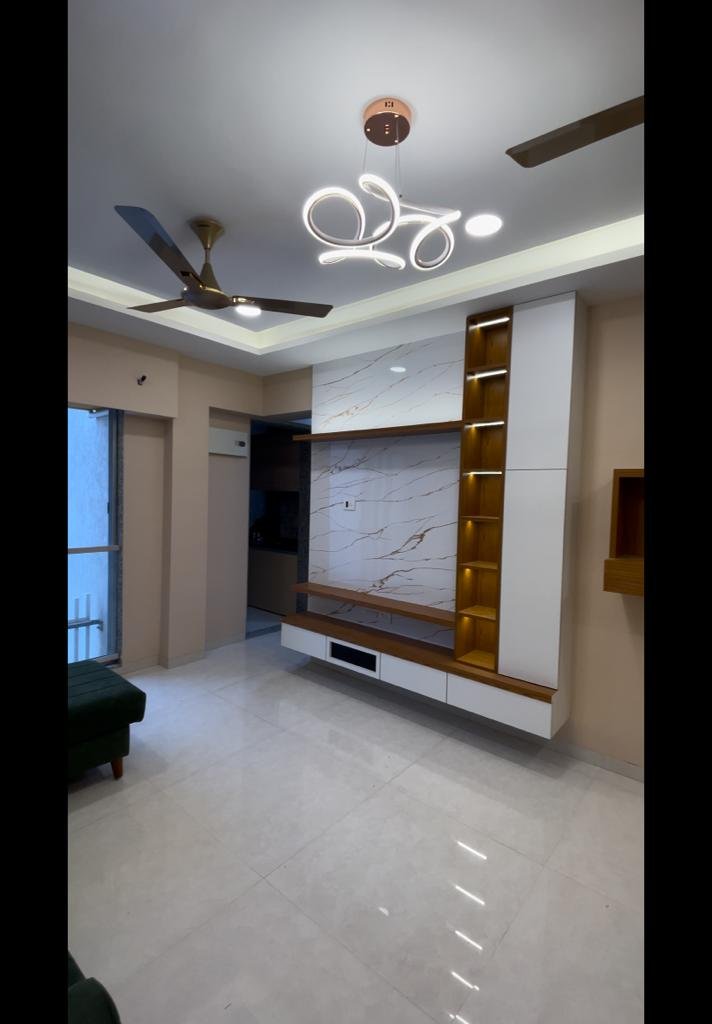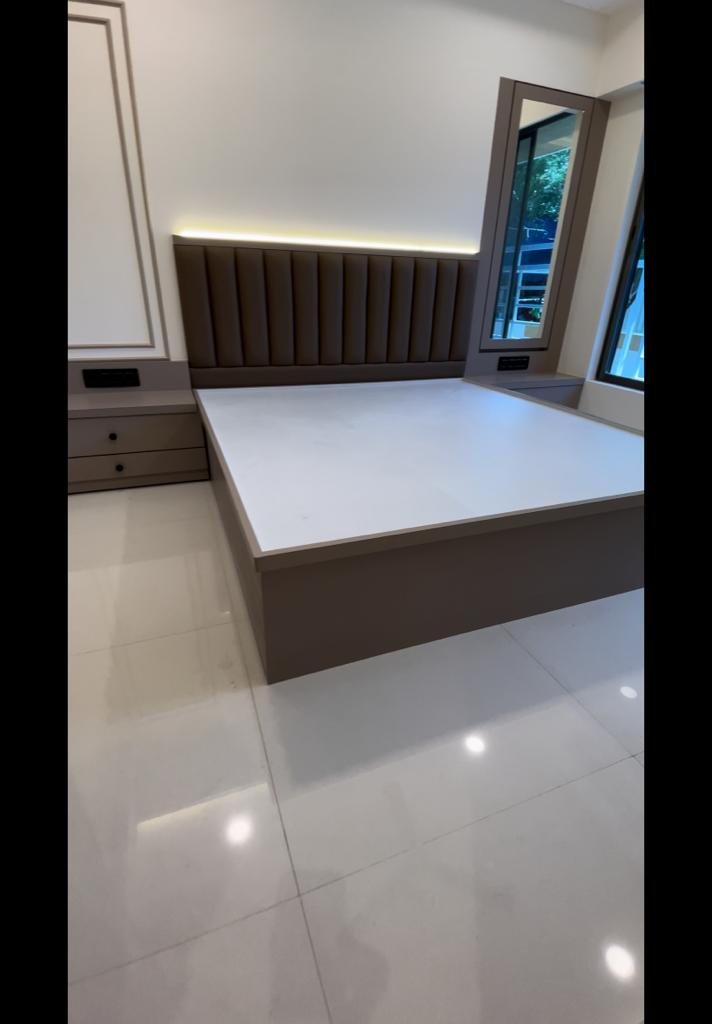/

Welcome to Alive Space India ,From Foundation to furnishings, We style your home like our own.
Interior Design: Transforming spaces into personalized havens of style & comfort.
Exterior Design: Elevating curb appeal with innovative landscapes & striking facades.
Construction: Building dreams with precision & passion, shaping futures with excellence.
Interior Design: Transforming spaces into personalized havens of style & comfort.
Exterior Design: Elevating curb appeal with innovative landscapes & striking facades.
Construction: Building dreams with precision & passion, shaping futures with excellence.
Name :- Manish Mishra
Landmark :- Paradigm Business Centre, 603, Andheri – KurlaRd, Safed Pul, Sakinaka, Andheri
About
Established in 1991, Map Interior and Realty Pvt. Ltd. is a professionally
managed home and office interior design company based in Mumbai, India.
Proven capabilities in executing complex and challenging projects in all kinds of environments. Equipped with skilled manpower, state of the art
engineering and equipment to deliver projects that match world class
standards. 100+ satisfied home and office interior designing clients spread
across Mumbai and India. Our Focus:
To deliver infrastructure , home and office interior projects ensuring total
customer satisfaction. To develop a highly skilled and motivated team of
professionals and project participants. To constantly adopt innovative
methods and latest technologies for interior design. To adopt best practices and methods which will protect the environment and help the development of our employees and the society.
finding creative design solutions for interior environments while supporting the health, safety and well being of occupants and enhancing their quality of life.
Our Values:
Always under promising and over delivering and respecting the deadline.
Respect: We believe everyone should respect himself, work he does,
organization, nation and the environment he belongs to. Team Work: We are here to give out desired result through best co-ordination in each work which in turn has the dependency on others.
Specialization
Analyzing the clients needs and goals Integrating findings with knowledge of interior design, economic trends as well as legal and regulatory requirements.
Formulating design concepts that are functional, fiscally appropriate and
aesthetically pleasing. Overseeing the interior design process including project budgeting and schedules. Preparing working drawings and specifications for interior construction, space planning, materials, finishes, furnishings, fixtures and equipment.
Collaborating with other practitioners who offer professional services in the technical areas of mechanical, electrical and structural design, as required for
regulatory approvals .
Reviewing and evaluating construction during implementation and
coordinating the completion of the project with a consultant team.
Recent photos
20 Recenty Comments



